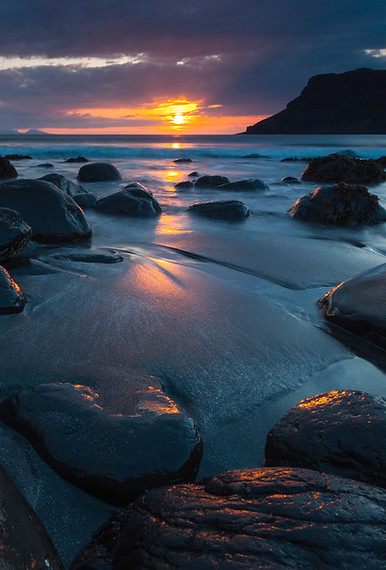





A SCANDINAVIAN SANCTUARY
An absolutely beautiful family – tall like vikings and with Scandinavian tastes – wished for a contemporary sanctuary with clean, calm lines. Their three-level newly-built townhouse needed their personalities, warmth, style, and organization.

My intuition was working overtime in reading this family, to find what could actually help them visually, PVA-wise in their daily lives.
We wove their Scandinavian look into the space like a fine tapestry with a contemporary flair, using natural textural fabrics, simple materials, clean lines, wood, and a neutral colour palette.
This blank canvas needed a soft, airy palette of complex neutrals in Benjamin Moore paint to begin our transformation process.
The natural lighting in this townhouse was quite dark: a railroad configuration with windows at each end and facing east and west. Not exactly ideal – so, what did we do?


Using various values (or shades) of our colour palette placed on particular walls, we created the illusion of light. Additionally, an eggshell finish softly reflected the light.
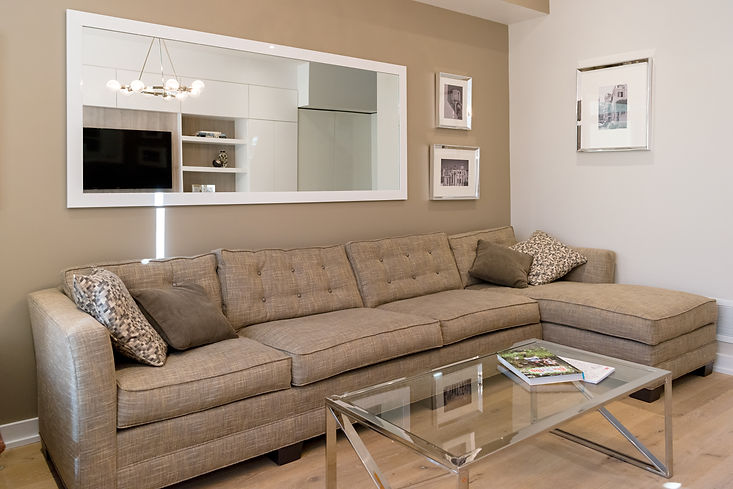
Now those of you who are staunch users of matte finishes – this is a teaching moment. In a darker space, an eggshell finish will not look shiny, it will look almost matte with a soft glow – and in this railroad configuration, it did the trick. Even Loki would have been impressed.
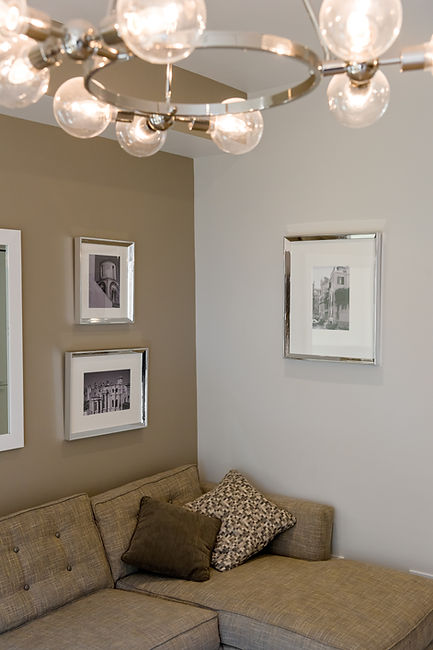
One more trick: we actually used the eggshell finish on the ceiling! Now, a good painter will prevent any flashing (streaks) but this decision was again to create a soft glow to enhance the effect of the fabulous lighting we were about to install.
A Scavolini kitchen had been installed by the builder. I was surprised to see how little storage had actually been provided in this galley-style kitchen, even with its island awkwardly placed against the stairs. The high gloss white cabinetry was a good choice to reflect light but we still needed to add more storage space.
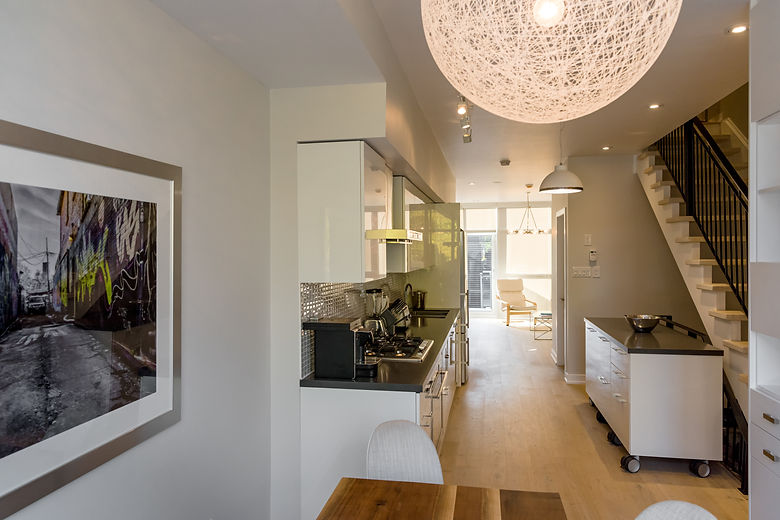
An additional cabinet was designed and installed for the kitchen with shelves and wide drawers that could fit anything, including pots and pans. Adding a silver aluminium backing to some shelves created texture and light reflection.
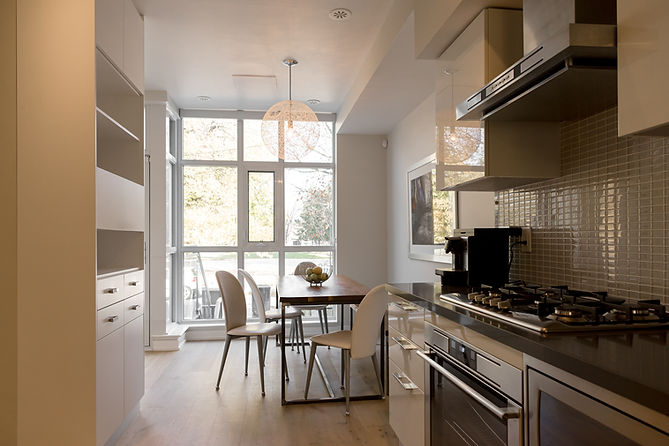

Chrome designer handles from Italy completed the look. The finish in Benjamin Moore’s Chantilly Lace had a soft glow and was placed between the kitchen area and dining area.

A long multipurpose wall unit was designed for the living room area and also painted in Benjamin Moore’s Chantilly Lace, topped with beautiful Italian chrome handles.

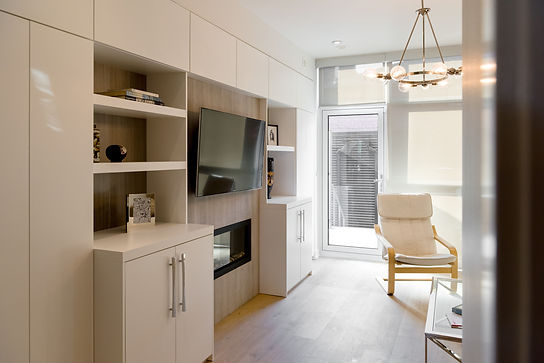
A composite wood of textured stripe, in neutral tones to match our palette, accented the shelf and entertainment areas. We added an electric fireplace and mounted the television. There was tons of space in this unit for every need and then some.

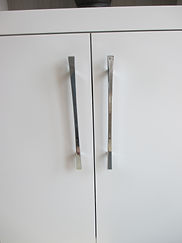
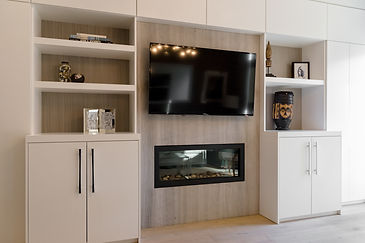
A custom sectional was designed with a chaise lounge area in a gorgeous natural weave in taupe, and additional coordinating fabrics were chosen for the accent pillows. Always paying attention to the details, a pewter leather was used to cover the buttons in this tuxedo look. Functional, beautiful, textural, and comfy!
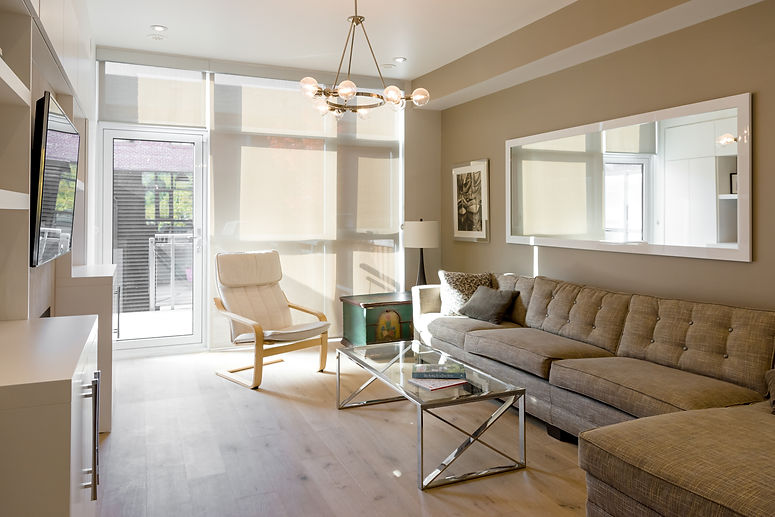
An heirloom hand-painted green trunk was also featured as a sentimental piece with a ‘60s style lamp placed on top. Artwork from their family was beautifully framed in custom chrome frames, also reflecting light.

A custom mirror with a white frame was placed above the sectional to add yet another window of light and to reflect the beautiful elements of the wall unit. The Gods smiled.
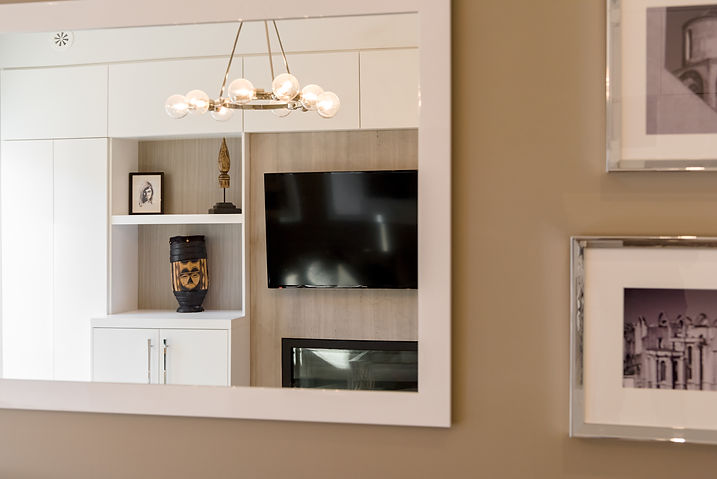
The lighting, well thought through, was a very important element in this long space. Not only did it have to look great but it also had to function in the lighting design. A modern chrome chandelier with round elements added elegance to the living room space while a cool white funnel shaped light added to the track lighting in the kitchen area, reflecting beautifully in the cabinetry.

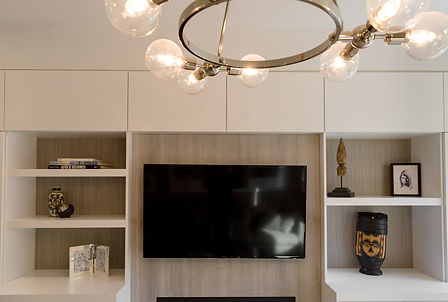

A large round textured pendant dropped from the ceiling over the table in the dining area like a ball of white textured yarn. In the dining area, a custom table and bench were created from reclaimed wood and grounded with metal legs.
Her mom’s vintage chairs from the ‘60s were recovered in two coordinating fabrics: the seat and chair back were reupholstered in a wipeable cream pleather, and the front of the chair in an oatmeal textural fabric to create that unexpected peek-a-boo surprise.


A vertical custom mirror was added in the space. The mirror had an antiqued texture reflecting the dining room elements in a most unique way. A cool graffiti photograph from an artist friend was custom framed and became the featured art on the wall of this lovely space.
Given the fact that the dining space was the first thing you see when entering this home, all the carefully curated details set the tone for this tranquil treasure.
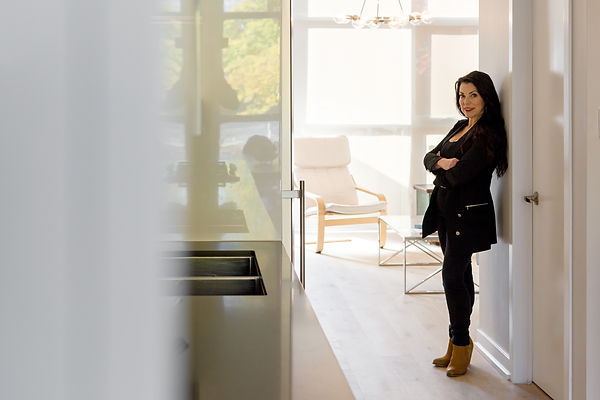
It may not be Valhalla but a sanctuary it is, with a vision from Your Sacred Space.

