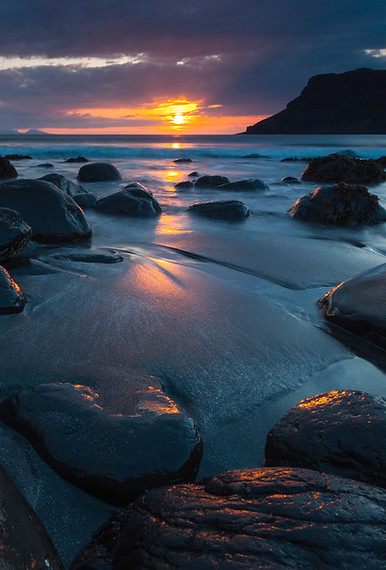





THE DRAGON'S DEN
A CEO and philanthropist who loved her outer city life, condo style, but needed to transform her inner sanctum. A meditator and spiritual person, she welcomed The Chart™ to guide the way. Sharing her home as a gathering place for family and friends was important, as were her humble roots.
A painting hung in her dining area: a Mediterranean scene featuring a stone walkway, flowers, and overlooking the water. The image brought her a sense of happiness and wellbeing. This PVA (positive visual affirmation, or neural trigger) became key in the artful interior design for the open space.

Taking our cue from the image, a tumbled stone tile interspersed with glass tiles in various shades of blue and green created a partial wall, separating the kitchen from the rest of the designated areas.


BEFORE
This same tile was used to frame a window in the office area looking out on a lovely view of the water.



A custom art piece was built to be used as a counter space off the kitchen for entertaining. Its legs and frame in a forged metal organic fluid design was finished with a painted tempered glass top in a custom wave pattern. We even created a wave design in the floor, separating the tiled floor of the hallway from the wood floor of the living room!


A creamy pale golden yellow tone graced all the hallways and inner kitchen walls, reminiscent of the painting’s sunshine – Benjamin Moore Windham Cream #HC-6 did the trick. The living and dining area colour picked up on the painting’s flowers – vibrant in Straw #2154-50. Vanilla Ice Cream #2154-70 was used for all trim and doors.


Her love of dragons (another PVA), having also been born in the year of the dragon, was highlighted in the bedroom and office in the form of sculpture and wall art. A sense of strength and calm, her own qualities were visually displayed. A patchwork quilt on the bed, like dragon scales, welcome her in. The two-tone paint design in Benjamin Moore Henderson Buff #HC-15 and Beacon Hill Damask #HC-2 created at once breathing room and a cosy atmosphere.

Both bathrooms were demolished to the studs and electrical and plumbing upgraded. The guest bath, the Mermaid, featured a blue glass custom shower, a custom wave-inspired vanity in white with chrome wave designer handles. A lovely tile combo of white ceramic, white glass tile, fancy edge trim tile with mother of pearl and glass, and a sand-look floor tile, flowed in the space. A pale blue sky paint colour completed the gentle look.



BEFORE




The master bath, the Dragon, featured an earthy palette, harmonized with the bedroom’s earthy accents.


BEFORE

A custom wood vanity and upper shelf unit stained in dark chocolate had vertical cut outs with art glass inserts. This small room was redesigned with lots of clever storage.



Tiles in brown/taupe ceramic, sage glass, and a sage/brown/taupe fancy edge tile with multiple glass and stone finishes were combined in a design that visually widens and expands the space. The floor tile in a speckled textured sage and taupe grounded the space.


Once the den was complete, the Dragon roared in delight for Your Sacred Space.

